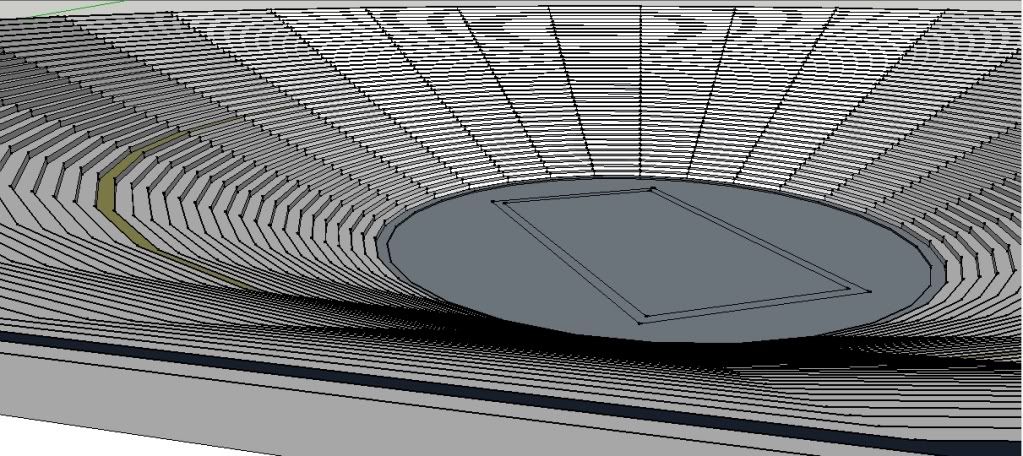You are using an out of date browser. It may not display this or other websites correctly.
You should upgrade or use an alternative browser.
You should upgrade or use an alternative browser.
Carver model help
- Thread starter HawkForce
- Start date
ShadasRevenge
Well-Known Member
Hey all...I have looked and just can't seem to find anything but I am building a 3D model of carver...and need to know how far down the floor is from the concourse...and it would be great to know how steep an incline the stairs are!! Anyone have the info??? Thanks!
Does "a long ways" and "steep" count? Obviously, I have no idea, and chances are the information you're looking for would only be available in the original plans.
Palpatine
Well-Known Member
This model needs a lot of work, but might give you a place to start? You can edit it in Google Sketchup
Carver-Hawkeye Arena by hawkfan007 - Google 3D Warehouse
Carver-Hawkeye Arena by hawkfan007 - Google 3D Warehouse
HawkForce
Well-Known Member
lol I looked at it earlier...and was like WTF? what is that shelf thing like half way up on the one sideline lol?On second thought, forget that google warehouse model. It's terrible.
HawkForce
Well-Known Member
Okay so I decided the better question is how tall is each "floor level" or how many rows of seating are there??
42 rows found it...Hey I should have a decent overall building model by tonight...maybe I'll post it...so far it's pretty basic...The reason I'm doing this is I have an Idea about a renovation but to model it I need a good model of the arena!! And I'm looking for a hobby!
42 rows found it...Hey I should have a decent overall building model by tonight...maybe I'll post it...so far it's pretty basic...The reason I'm doing this is I have an Idea about a renovation but to model it I need a good model of the arena!! And I'm looking for a hobby!
Last edited:
ShadasRevenge
Well-Known Member
that's what I was afraid of...lol exactly what I came up with..."a long ways" and "steep"
Do you think 50 ft down and like 30 degrees is close??
It's a lot longer than 50'. You'd probably have to do some trigonometry to get the dimensions exact.
Get the angle and length from the concourse to the floor, assume a 90 degree angle straight up from the floor to the ceiling, and then use the law of sines to get the rest.
HawkForce
Well-Known Member
It's a lot longer than 50'. You'd probably have to do some trigonometry to get the dimensions exact.
Get the angle and length from the concourse to the floor, assume a 90 degree angle straight up from the floor to the ceiling, and then use the law of sines to get the rest.
This is what I was going to do...but then I decided to just use the offset feature in Sketchup and build up from the floor...I am assuming:
-The first row of seating is 6 inches off the floor
-every row is 1 ft above the other with a 6 inch step in aisle stairway
-The rows all have 3 feet of space from front to back
Do those assumptions sound reasonable? (wanted to ask for advice/input now because I'm only about 10 rows up
HawkForce
Well-Known Member
From the top row of seating...Does anyone know how to use the camera in Sketchup???

the seats, railings, tunnel are not done yet obviously...the reason the floor looks so big is that it doesn't have all the "stuff" on it yet like the scorers table and folding chairs etc...

the seats, railings, tunnel are not done yet obviously...the reason the floor looks so big is that it doesn't have all the "stuff" on it yet like the scorers table and folding chairs etc...
Last edited:
HawkForce
Well-Known Member
Nice job! Make sure you upload it to the warehouse.
Oh I will...I'm no where near done...it's going to be a fairly large file.
HawkForce
Well-Known Member
standard stairs 7x11
carver is oval not round
I have figured out how to make it even better but I'm restarting!! it will be an oval!! lol!!! Thanks for the advice!
Care to explain about the stairs?? Thanks!
Last edited:
HawkForce
Well-Known Member
I thought you were only using 6 inches in height, i think standard is 7.
Thanks my bad!
I'm pretty sure it's an even steepness all the way?? am I wrong??
